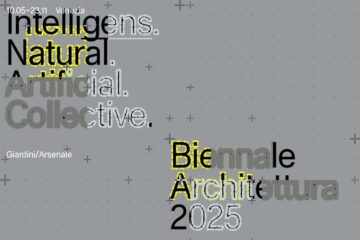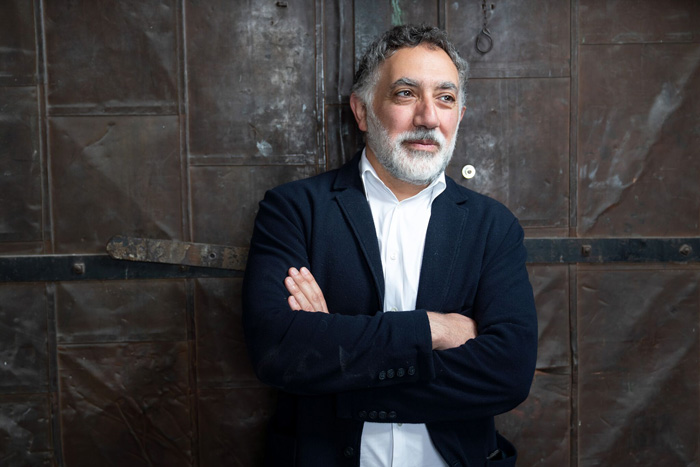
Hashim Sarkis will be the next curator of the Biennale of Architecture 2020.
The Board of Directors of the Biennale of Venice selected him on the proposal of president Paolo Baratta.
The choice of the curator is made, from time to time, going around the world, as it should be for an international event such as the Biennale.
From Japan (Kazuyo Sejima, SANAA, in 2010), to the United Kingdom (David Chipperfield in 2012), to the Netherlands (Rem Koolhaas in 2014), to Chile (Alejandro Aravena in 2016) to Ireland (Yvonne Farrell and Shelley McNamara in 2018).
For this edition a double passport was chosen: Lebanon and USA.
Two very, very different realities, summarized in a high-level figure, of course, and by the international curriculum: Hashim Sarkis, architect, professor and researcher.
As a professional, Sarkit is the founder of Hashim Sarkis Studios (HSS), founded in 1998, with a double office, in the US, in Boston, and in Lebanon, in Beirut.
As a professor, he is the principal of the School of Architecture and Planning at the Massachusetts Institute of Technology (MIT).
Hashim Sarkis is not a new figure in the Venice Biennale‘s sphere: his projects have been exhibited at the Albania Pavilion at the Architecture Biennale 2010 and at the United States Pavilion at the Architecture Biennale 2014. He was also a member of the International Architecture Biennale 2016 jury.
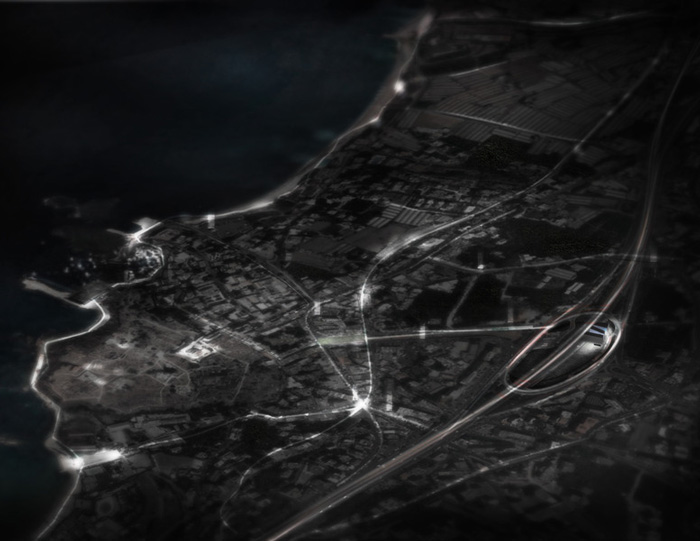
Venice Architecture Biennale 2020: Who is Hashim Sarkis?
Born in Beirut in 1964, Hashim Sarkis is an architect with a long university career behind him.
A degree in Architecture and a degree in Fine Arts from the Rhode Island School of Design (1987). Then a master’s degree (1989) and a Ph.D. in Architecture (1995) at Harvard University.
He is an architect who has seen both the sides of this world: the USA, where he studied and teaches, and Lebanon, a meeting point between the West and the Middle East, where most of his projects are.
His work is also marked by two fundamental aspects: his studies and publications on the one hand, his projects on the other.
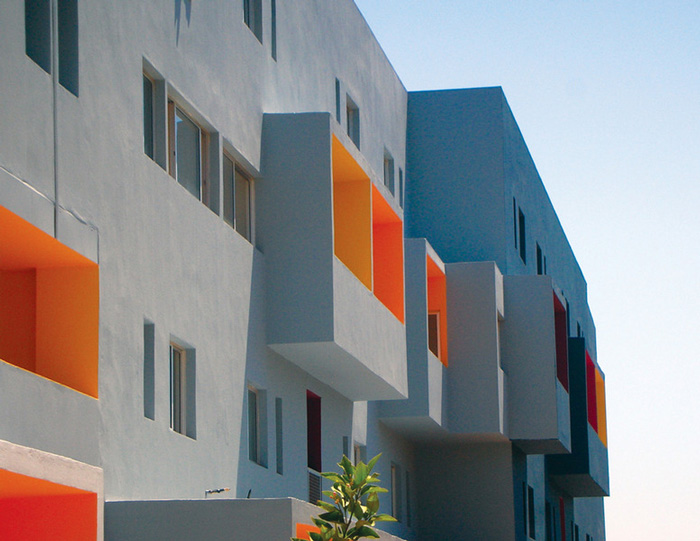
Venice Architecture Biennale 2020: Hashim Sarkis – Studies and publications
Let’s start from theoretical work.
Hashim Sarkis focused on the study of two great modernist architects of the last century: Josep Lluís Sert, “Josep Lluis Sert: The Architect of Urban Design” (1953-1969, co-edited with Eric Mumford) and Le Corbusier: “CASE # 2: Le Corbusier’s Venice Hospital and the Revival of Mat Building“(2001).
It was Josep Lluís Sert, dean of the Harvard Graduate School of Design (1953-1969), in which Hashim Sarkis studied and taught, to have introduced the first degree course in the world in urban design, articulated on the integration of architecture, planning, landscape and urban design.
And it was Josep Lluís Sert who introduced Le Corbusier to the United States in 1961. The Swiss architect was one of the pioneers in relating Architecture and Urbanism, with his timeless writings “Vers une architecture” (1923) and “Urbanisme” (1925). In addition to the invention of CIAM, International Congresses of Modern Architecture, in 1928. These international meetings had to bring together architects and urban planners to discuss, in fact, the new “Modern Architecture“.
Here then we can clearly see a main theme in the thought of Hashim Sarkis: the architectural design on an urban scale, a meeting point between urban planning and large architecture.
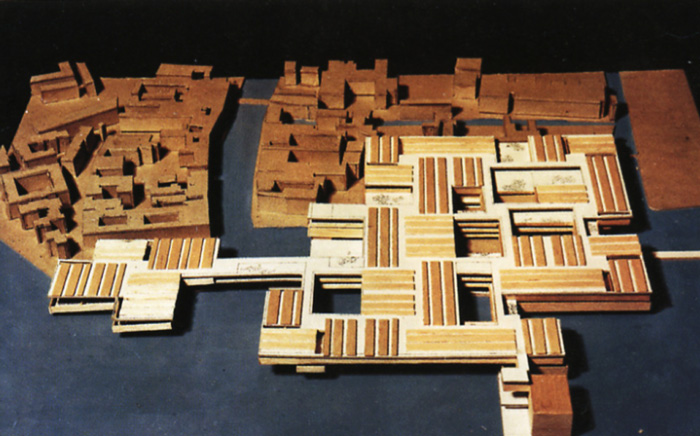
Venice Architecture Biennale 2020: Hashim Sarkis – Projects
Hashim Sarkis’ activity as a designer is also mainly oriented towards large-scale projects.
His project for Housing for Fishermen in Tyre is famous. A complex-district located on the outskirts of the millennial Lebanese city.
The project, completed in 2008, consists of 80 apartments for 4 inhabitants each, divided into 3 types of housing. All inclusive of public spaces, gardens and playgrounds for children, for a total of 8,400 square meters.
Also in the Middle East, but more to the east, the housing complex Al Zorah, in the United Arab Emirates, in Ajman. The project is a town planning masterplan for a total of 975,000 sqm, completed in 2009.
Two other major projects in Lebanon (under construction): the masterplan for the city of Byblos, which combines the architectural master plan of the city hall and the Yarze Housing Project, a residential project in Beirut, covering 10,000 sqm.
In all these projects there is the intention to combine the overall design with architecture in the strict sense.
Like Sert and Le Corbusier before him, Sarkis tries to go back to the primary needs of architecture, which we can define as “functional“, coherently with a (contemporary and vaguely “modernist”) “form” to be given to projects.
Summarized to its maximum, its design intent is a contemporary version of the Modern Movement: a “rational” project, able to satisfy the needs linked to the territory and to the future inhabitants, translating them into a clear and simple but not banal form.
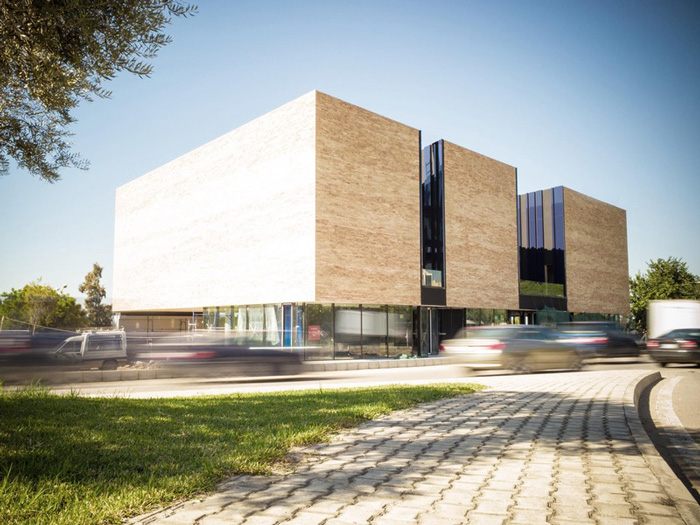
Venice Architecture Biennale 2020: Hashim Sarkis – What to expect from the Venice Bienniale of 2020?
With these wishes, the next Architecture Biennale could be a right mix between “rationality” and “wisdom“. With an architecture that has a scientific basis “although it is not excessively rigid, it has a human aspect.
And in this, the profound academic training of Sarkis, both in Architecture and in Art (as it was for Josep Lluís Sert and Le Corbusier), will certainly help.
And then there could be a study attentive to the relationship between Architecture and Urban Planning. They are in fact known to all the problems derived from the lack of dialogue between these two fundamental disciplines, two sides of the same coin.
To quote, in fact, Le Corbusier:
«Modern life demands, and is waiting for, a new kind of plan, both for the house and the city».
[From “Vers une architecture“, 1923].
We are still waiting to find a plan that works.
We will see if the opportunity of this new Biennial finally manages to seize this challenge.
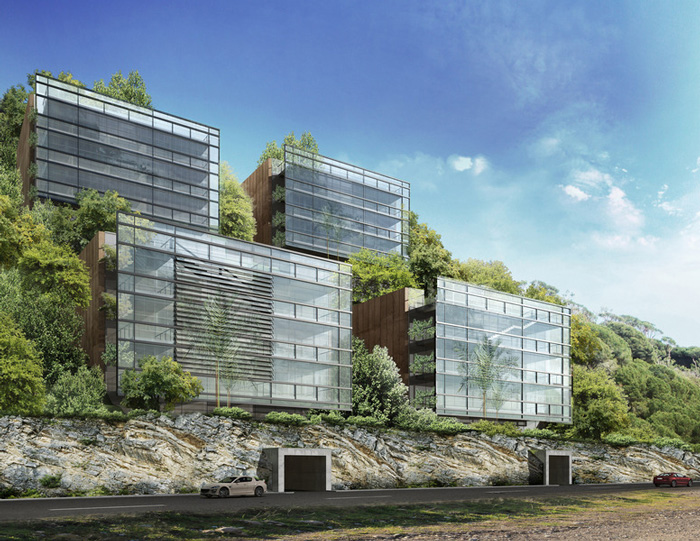
Text by Domenico Fallacara | the PhotoPhore
Discover: www.labiennale.org | www.hashimsarkis.com
